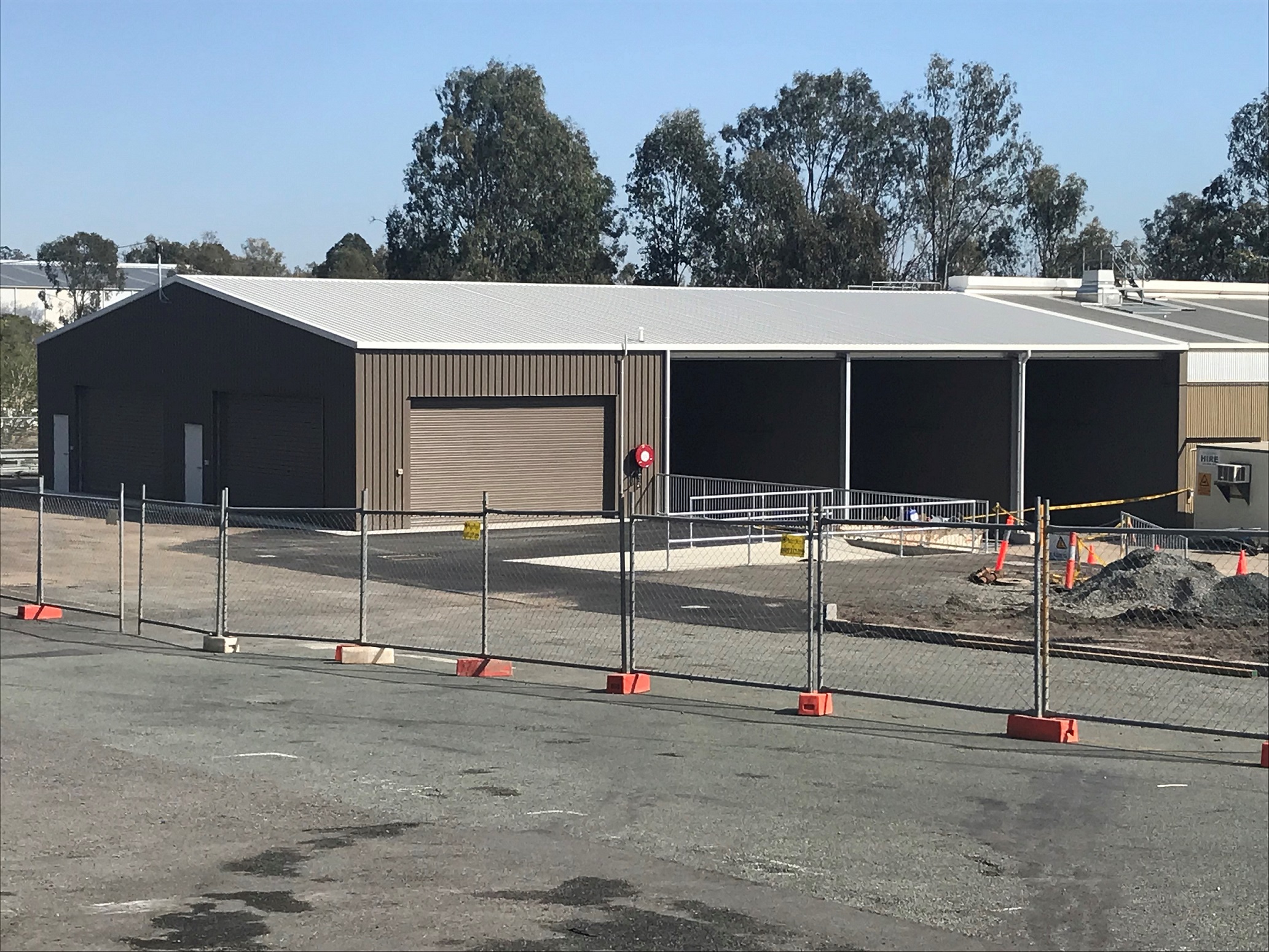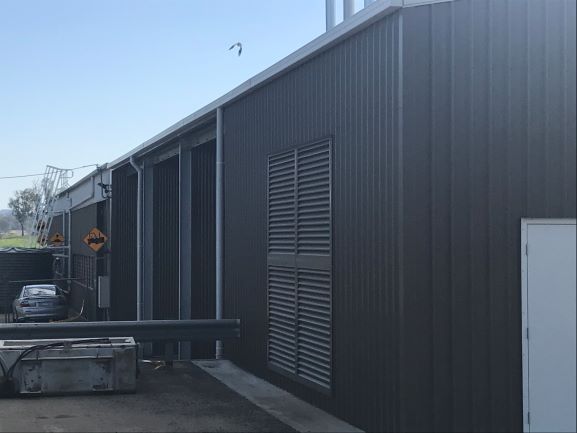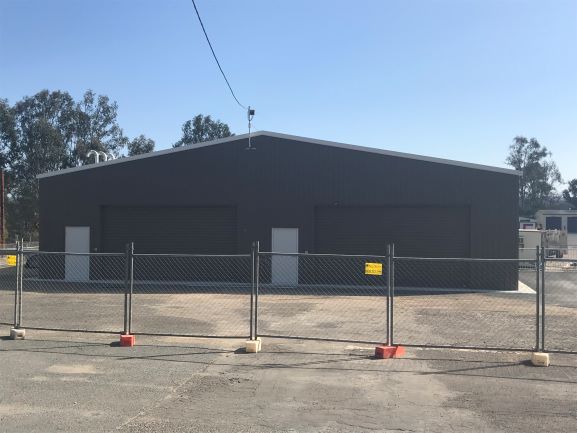Vehicle Wash Bays
Ipswich
Gable Roof
18.2m
Hot Rolled Steel Columns and Cold Form Steel Rafters
292 sqm
XXL CONSTRUCTIONS Designs and Constructs a purpose built heavy vehicle wash bay facility for the Ipswich City Council that offers the functionality and design features ensuring a cost effective fit for purpose building to last for many years of service.
This purpose built wash bay facility designed for council heavy vehicles is 26m long with a clear span of 18.2m. The eave height is 5.8m and 6.5m wide bays. The SMRT® Hybrid design utilises galvanized rolled steel columns with cold form steel rafters. There are internal colorbond cladded partition walls and a separate pump room.
XXL CONSTRUCTIONS was approached by its client to design and construct a building with a stringent design scope within a set budget. The design had to acknowledge that being a wash bay the internal cladding and frame would be wet on a regular basis. The structure is a success, and the client is very happy with the outcome.



