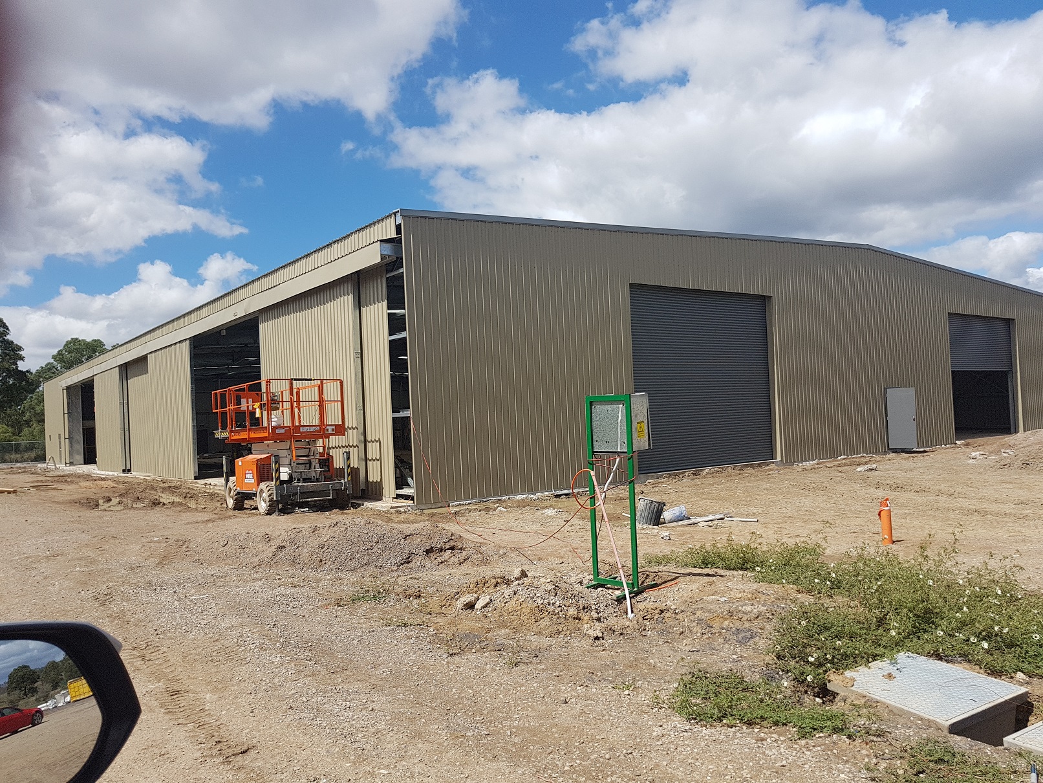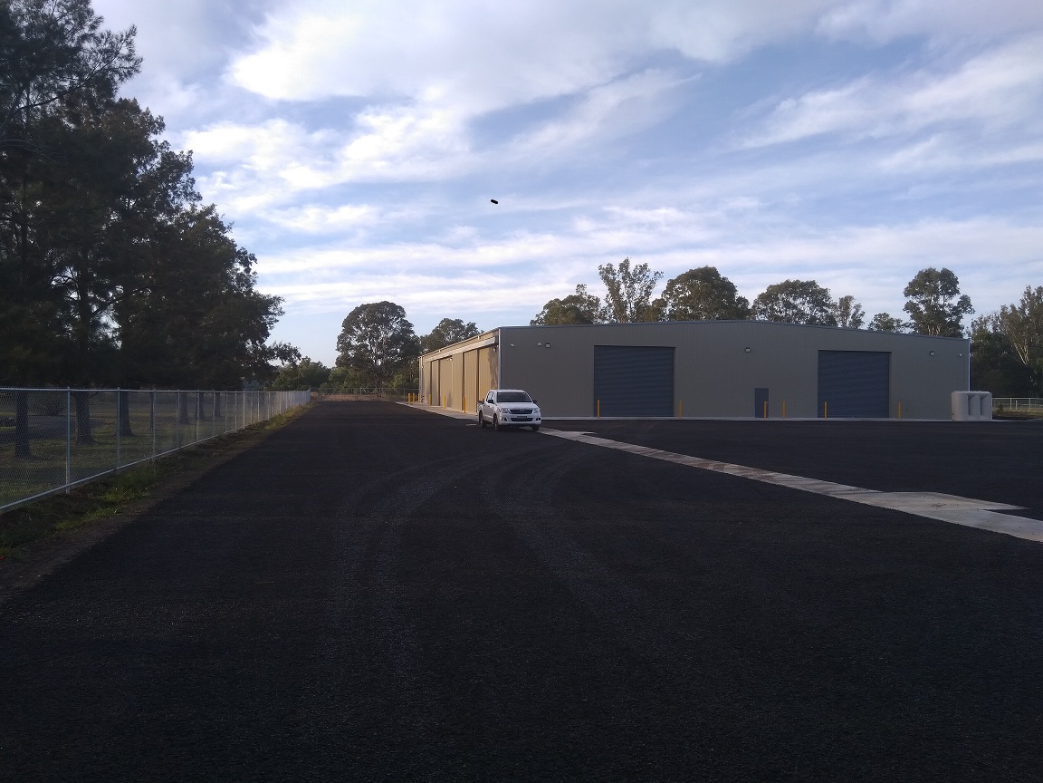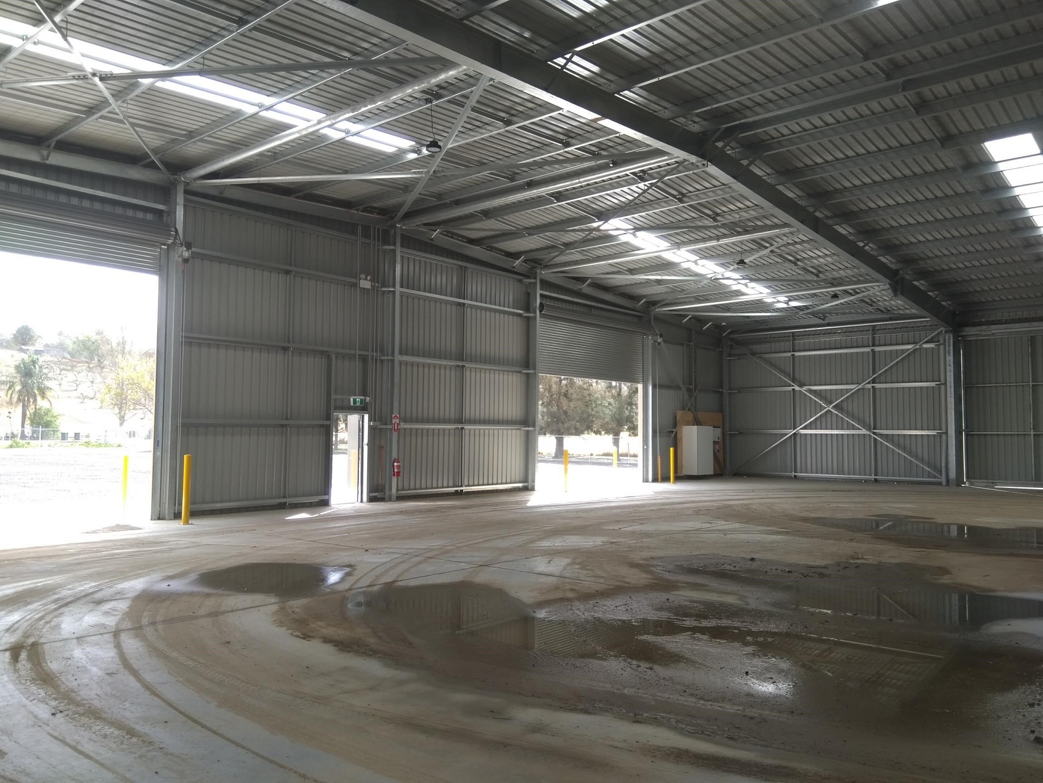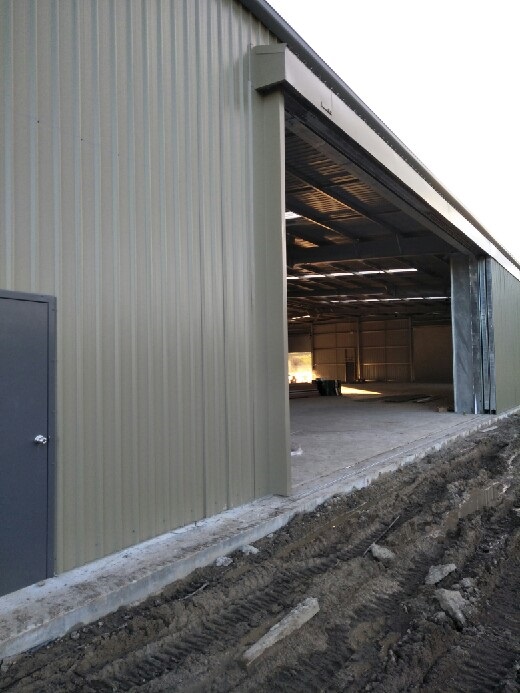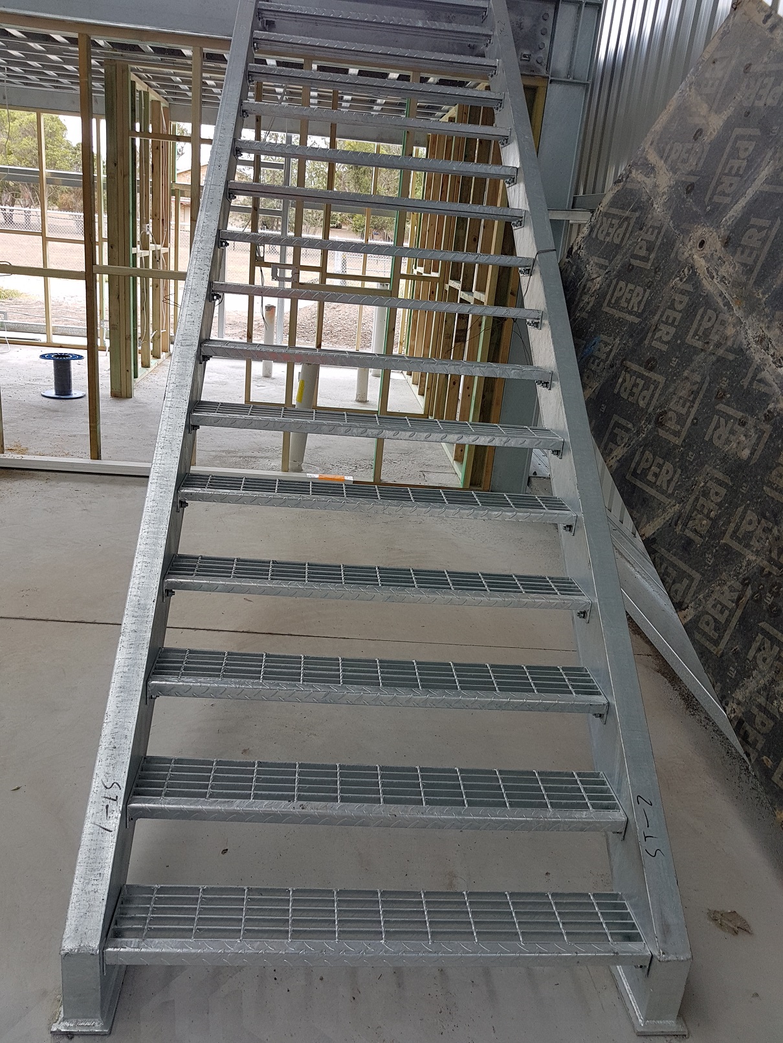Storage Warehouse
Sydney
Gable Roof
36m
Hot Rolled Steel
1980
This Storage Warehouse is 55m long with a clear span of 36m and an eave height of 6m. The bays are 11m wide and with a roof pitch of 3 degree. There is 2 large roller shutter in the end wall and a 12 m sliding doors in the side wall. Internally it has a mezzanine floor with office and wash room.
XXL CONSTRUCTIONS deliver another well-designed and -built portal frame building to accommodate 12m wide sliding doors and 11m -12m bays for optimal equipment access in this storage warehouse.
A leading developer in Australia approached XXL CONSTRUCTIONS to design a storage warehouse for their own usage in the western suburbs of Sydney. The development approval was very stringent allowing a maximum building height that would challenge XXL CONSTRUCTIONS as the client had a 12m high opening for access.
XXL CONSTRUCTIONS again was able to meet the brief and provide a fit for purpose shed that met the client’s needs. The design incorporated an internal mezzanine floor with office and amenities, and enough storage space.

