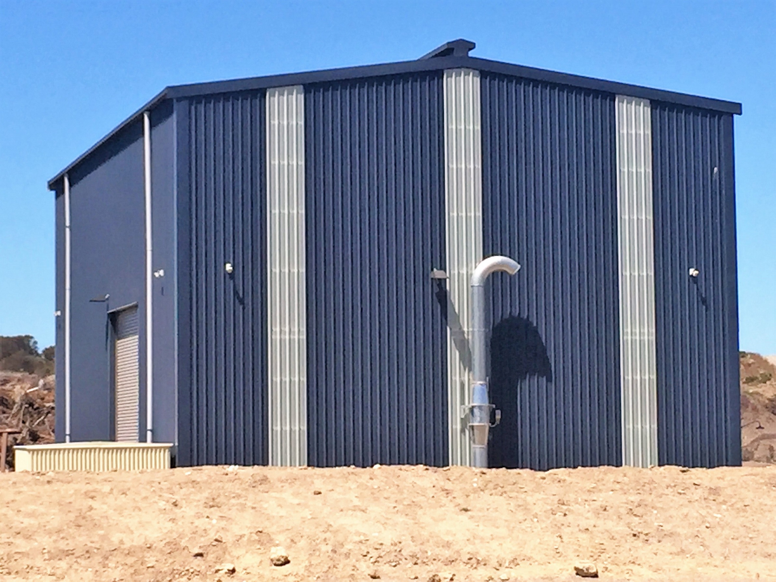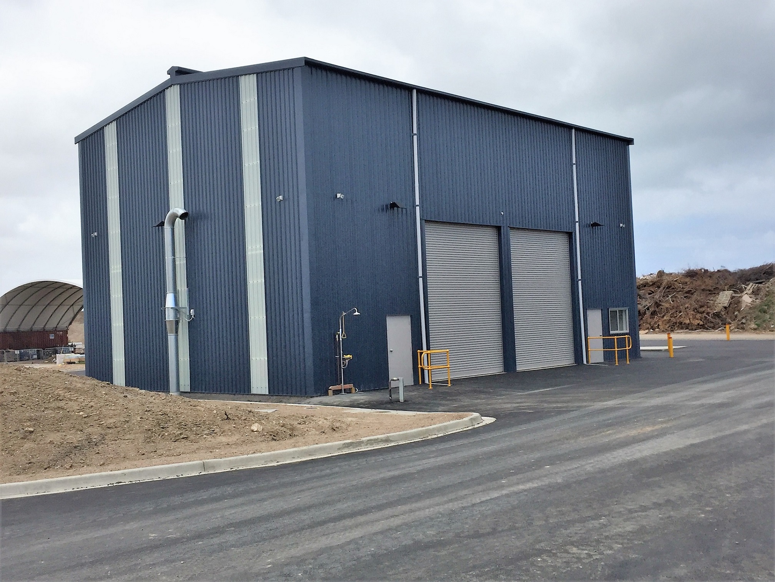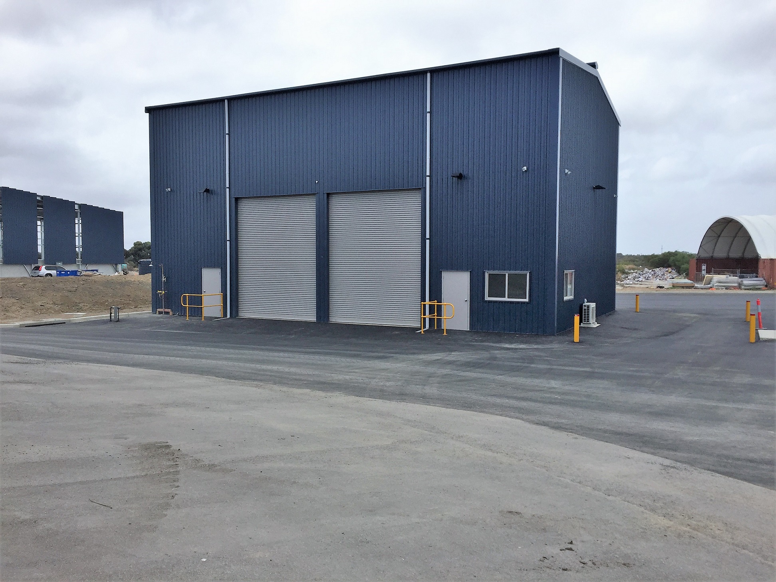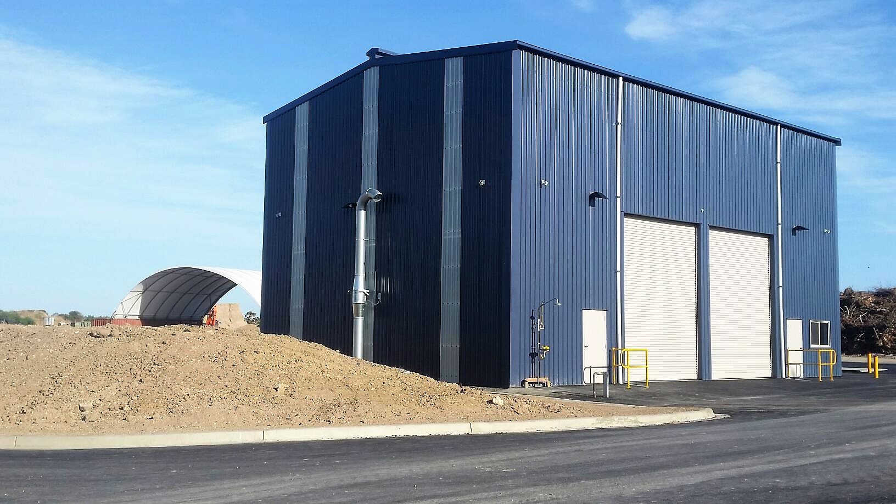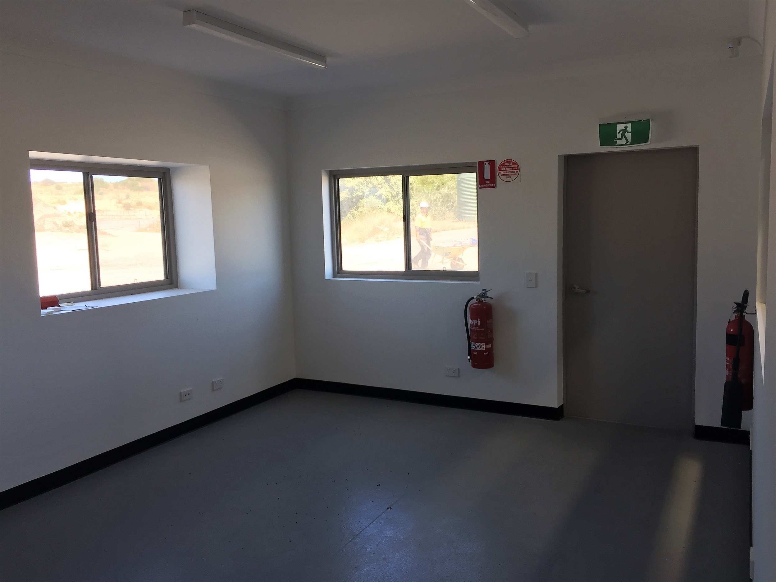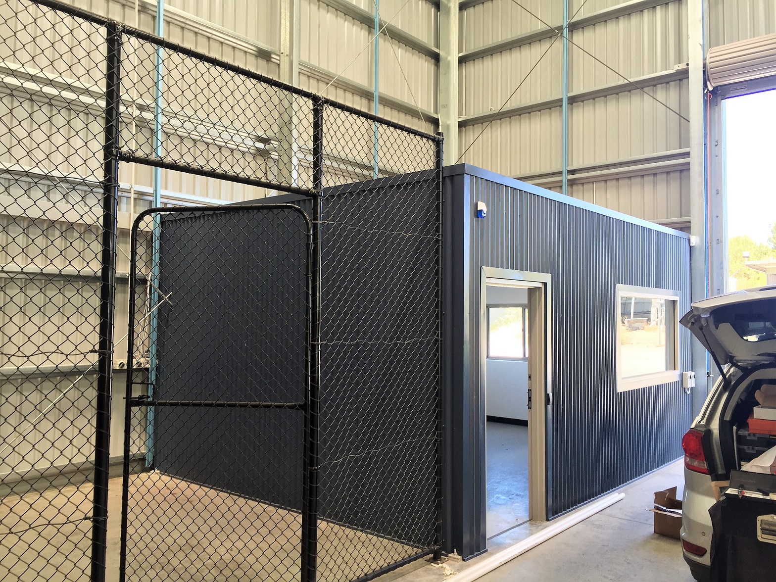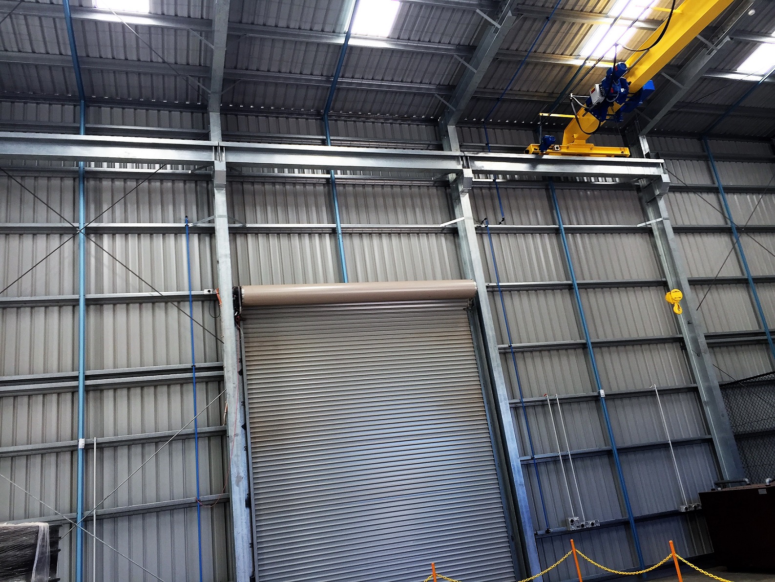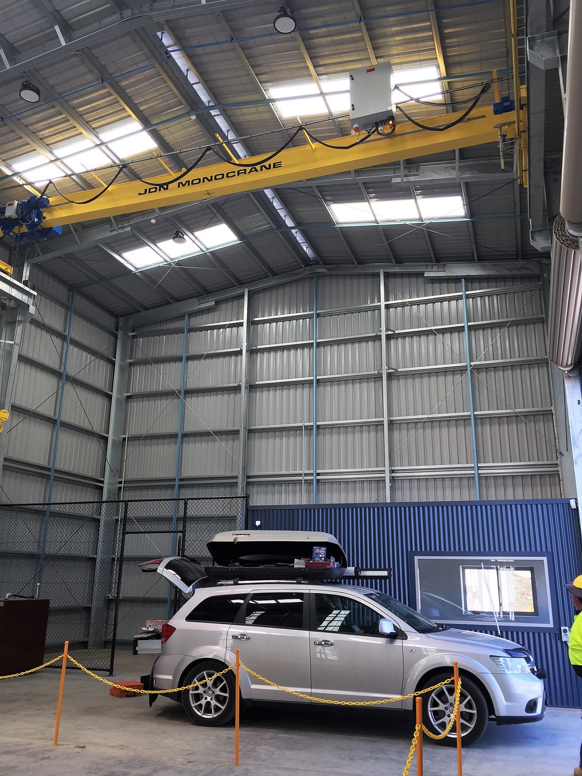Mechanical Workshop
South Australia
Gable Roof
12m
SMRT® Hybrid portal frame
216 sqm
This Mechanical Workshop is 18m long with a clear span of 12m with eave height of 8.6m. There is a 5 Tonne overhead crane with a small office enclosed within the building and 4 Roller doors in the side walls. There is translucent sheeting in each bay for natural light and 300mm ventilated ridge.
XXL CONSTRUCTIONS deliver another SMRT® Hybrid portal frame building to accommodate an overhead crane and sub floor level access pit in a mechanical workshop.
A prominent builder approached XXL CONSTRUCTIONS to assist in a design and construct project in South Australia. The mechanical workshop required an overhead crane to be supported by the shed portal columns, along with 4 roller doors for access and a sub floor level access pit to allow easy access to work underneath heavy machinery. It also incorporated a small office within the building.
The SMRT® hybrid portal frame was the best solution as it could be coupled with strong and rigid steel hot-rolled columns but still incorporate cold form steel in the rafter area. This design meant we could meet the engineering brief, and provide the support needed for the overhead crane without knee braces interfering with the runway beams.
